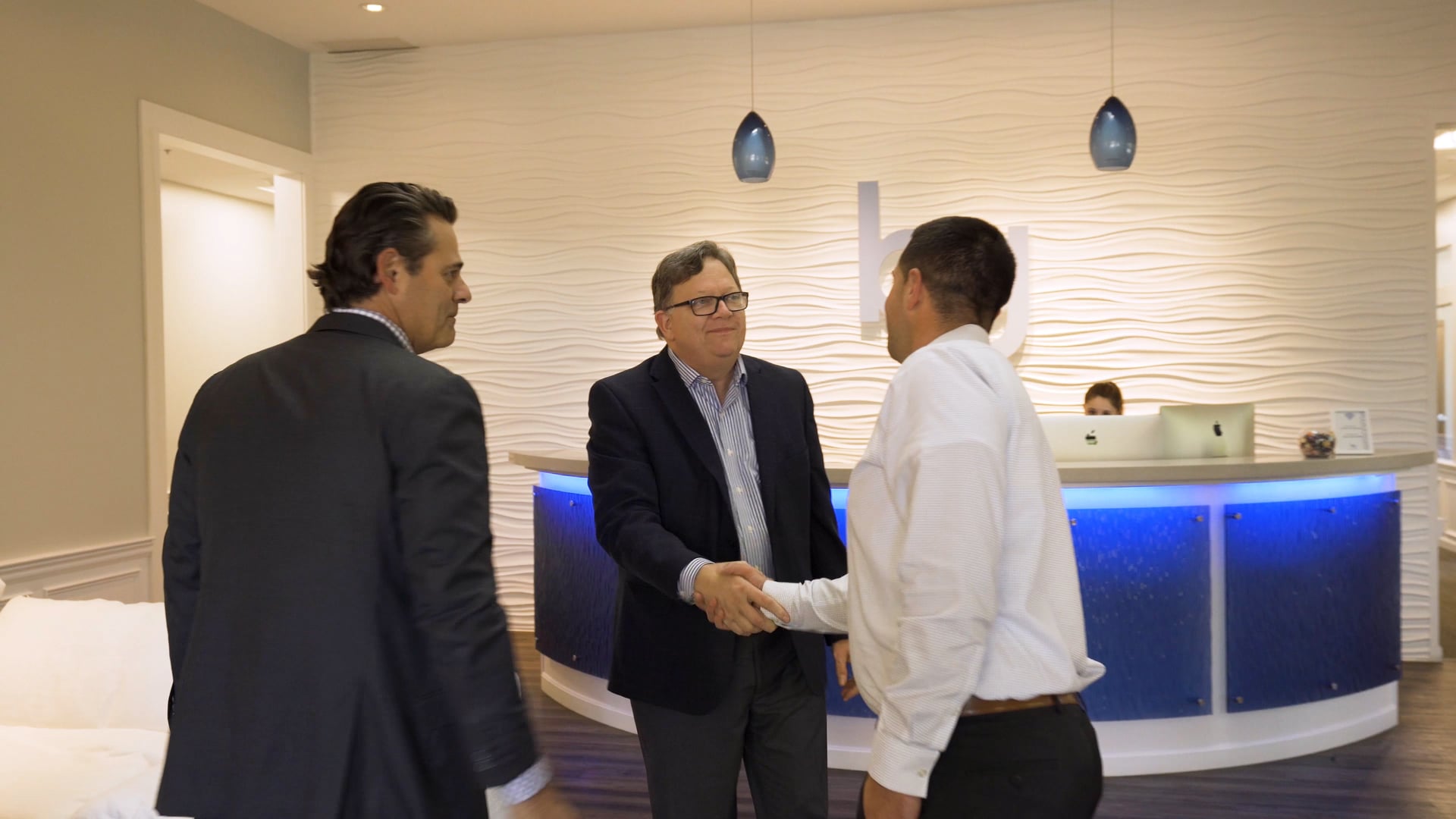State-of-the-art corporate offices and production areas, designed for both functionality and employee well-being.

Troubleshooting tips:
- Are all required forms completed?
- Did you accept the terms of the website by clicking the checkbox field?
- Did you confirm you aren't a robot by checking the reCAPTCHA checkbox?
If you are still have issues, reach out at marketing@jewettconstruction.com
Your next project deserves a construction partner with the expertise, commitment, and results-driven mindset to get it done right. Explore our portfolio, see our work in action, and let’s build something extraordinary together.
Every successful commercial build starts with a well-defined process. At Jewett Construction, we guide you through seven strategic steps that ensure clarity, efficiency, and excellence at every stage. From initial discovery and planning to final project completion and long-term support, our method is designed to keep your project on time, on budget, and built to last. Explore how our structured, client-focused approach transforms your vision into a space that drives success.
Every great project starts with a conversation. At Jewett Construction, we take the time to understand your goals, challenges, and vision. Through strategic discussions, site evaluations, and feasibility studies, we align our expertise with your objectives—ensuring a roadmap to success before we even break ground.

A great build begins with a solid plan. We conduct in-depth site analysis, assess budgeting and scheduling constraints, and handle permitting to eliminate roadblocks before they arise. Our proactive approach ensures your project starts with clarity, confidence, and a strategic path forward.

Before construction starts, we align every detail—designs, budgets, and materials—so there are no surprises. By engaging key stakeholders early, we optimize value, minimize risk, and ensure a seamless transition from planning to execution.

With meticulous planning in place, our team sets the stage for success. We coordinate logistics, establish clear timelines, and bring together skilled professionals who are ready to execute—ensuring every aspect of your project is primed for efficiency.

This is where your vision takes shape. Our skilled teams adhere to rigorous safety standards, manage schedules with precision, and deliver high-quality craftsmanship—always staying on time and on budget while keeping your business operational.

We don’t just build—we build with certainty of outcome. Through thorough inspections, proactive problem-solving, and a commitment to safety, we maintain the highest standards in the industry, ensuring your project meets and exceeds expectations.

Our commitment doesn’t end when construction is complete. We provide post-build support, including as-built documentation, training, and long-term maintenance planning—ensuring your new space remains a valuable asset for years to come.

Our team is here to simplify your construction journey. We offer a seamless process, transparent communication, and innovative solutions designed to turn your vision into reality. Let’s work together to achieve exceptional results.
Jewett Construction expertly manages every phase of your project—feasibility & planning, pre-construction collaboration, project management, construction excellence, and post-completion support—all under one roof. With an in-house design team, we streamline the entire process from initial concept to final walk-through, ensuring you stay on time, on budget, and always in control.
Our reputation is built on more than just structures—it’s built on trust, collaboration, and results. Our clients span industries, from automotive and industrial to retail and nonprofit, and their success stories speak to the quality, efficiency, and reliability we bring to every project. See what our partners have to say about working with a team committed to delivering on time, on budget, and beyond expectations.

Every successful project starts with the right team. Whether you’re planning a new build, expansion, or renovation, Jewett Construction is ready to bring your vision to life—on time, on budget, and with unmatched precision. Let’s collaborate to create a space that drives your business forward. Reach out today and take the first step toward a seamless construction experience.














%2520-%2520Jewett%2520Construction.webp)








