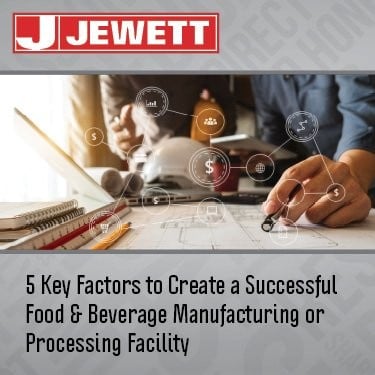At Jewett Construction, we specialize in crafting construction solutions tailored to the unique demands of the food and beverage industry. Whether it’s a new build, an expansion, or a renovation, achieving success in a manufacturing or processing facility requires meticulous planning and expert execution. Here are the five key factors we emphasize to ensure our clients’ facilities are not only operationally efficient but also fully compliant with industry standards.
1. Hygienic Design and Sanitation
In food and beverage facilities, sanitation is paramount. A hygienic design is essential to preventing contamination and ensuring food safety. At Jewett Construction, we prioritize the use of easy-to-clean, corrosion-resistant materials like stainless steel. Our designs feature smooth surfaces, coved corners, and efficient drainage systems, all aimed at minimizing hard-to-reach areas where bacteria can thrive. By meeting stringent sanitation standards, we help protect consumers, ensure consistent product quality, and bolster your brand's reputation.
2. Regulatory Compliance
Navigating the complex landscape of food safety regulations can be daunting. That’s why choosing a construction partner who understands these requirements is crucial. Our team stays up to date with the latest industry standards, from the FDA’s Food Safety Modernization Act (FSMA) to local health codes. We integrate these regulatory requirements into every phase of design and construction, proactively reducing the risk of costly modifications or penalties in the future.
3. Efficient Workflow and Space Utilization
Efficient workflow and space utilization are critical in building a food and beverage facility as they directly impact productivity, cost-effectiveness, and safety. A well-designed workflow minimizes bottlenecks and ensures smooth operations, reducing production time and labor costs. Optimal space utilization maximizes the use of available resources, allowing for more streamlined processes and easier maintenance. Additionally, efficient layouts enhance worker safety by minimizing unnecessary movement and potential hazards.
We work closely with our clients to understand their production processes and design layouts that enhance operational efficiency. This includes strategic placement of equipment, raw material storage, and finished goods areas to minimize unnecessary movement. By optimizing space, you can reduce production times and costs, ultimately contributing to a more profitable operation and a safer working environment.
4. Sustainable and Energy-Efficient Solutions
Sustainability and energy efficiency are increasingly important in today’s food and beverage industry. Implementing energy-efficient practices and renewable energy options, like solar panels, can significantly reduce a facility’s environmental impact and operational costs. At Jewett Construction, we incorporate sustainable solutions into our designs, helping our clients lower their utility expenses and potentially qualify for rebates or tax credits. Embracing sustainability also strengthens your brand's reputation by aligning with consumer demand for environmentally responsible practices.
5. Flexibility for Future Growth
The food and beverage industry is constantly evolving, with changing consumer preferences and market demands. That’s why designing facilities with future growth in mind is essential. Our forward-thinking approach ensures that your facility can adapt to new production lines, upgraded equipment, or expanded storage capacities. By building flexibility into our designs, we help our clients stay competitive and responsive to market trends, reducing the need for costly and disruptive renovations down the road.
Partner with Jewett
At Jewett Construction, we understand the unique requirements and opportunities in the food and beverage manufacturing and processing industry. By focusing on hygienic design, efficient workflows, regulatory compliance, sustainability, and flexibility, we create facilities that drive success for our clients. If you’re planning to build or upgrade your facility, our team is ready to support you every step of the way.
Contact us today to learn more about how we can support your next project and contribute to your business’s success.
For more information, visit us at: jewettconstruction.com
About Jewett
Jewett Construction Company is a full-service commercial construction company, design-builder, general contractor, and commercial construction manager with projects across the East Coast and offices in New Hampshire and Maine.
Jewett Construction through its licensed division Jewett Design LLC. (“Jewett”) provides architectural services.








