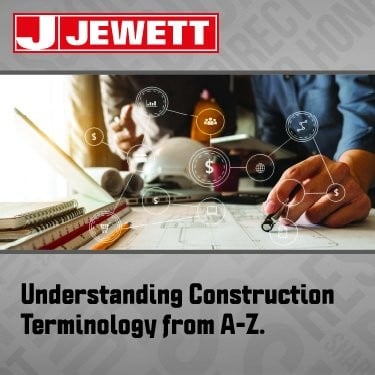By: William Nartowicz
Demystifying Common Construction Terms
Welcome to the second installment in our series of blogs on construction terms: Demystifying Common Construction Terms. Every industry has its own jargon, and we wanted to pull back the curtain on ours.
Navigating the construction world can be daunting with its array of specific and technical terms. These phrases often describe design elements, architectural styles, or have unique industry-specific definitions. To help you feel more at ease, we’ve been compiling a list of essential construction terms and their meanings. Whether you’re new to the field or just looking to brush up on your knowledge, these guides will help you understand the language of construction professionals.
- ALLOWANCE(S): A sum of money set aside in the construction contract for items not yet selected or specified. Example: tile underlayment or electrical fixture allowance.
- BRIDGING: Small wood or metal members diagonally installed between joists or rafters at mid-span to brace and distribute load.
- CONTROL JOINT(S): Tooled grooves in concrete floors that guide where cracking will occur.
- DRIP CAP: Molding or flashing on the exterior topside of windows or doors to direct water away from the frame.
- ESCUTCHEON: Decorative plate covering a pipe hole in a wall or floor.
- FIRE STOP / FIRE BLOCK: Solid closures in concealed spaces, like wall cavities, to slow the spread of fire and smoke. Integral to passing rough frame inspections.
- GUSSET: Flat wood or metal plates that reinforce joints, commonly used in trusses.
- HVAC: Abbreviation for Heating, Ventilation, and Air Conditioning systems.
- I-JOIST: Engineered joist with an "I" shape, using flanges (wood or LVL) and a central web (OSB or plywood). Allows for duct and plumbing cutouts.
- J CHANNEL: Trim used in siding installations and drywall edges to create a groove for panel ends.
- KING STUD: Full-height vertical framing members on each side of a window or door opening.
- LUMENS: Measurement of total visible light emitted from a source.
- MILLWORK: Finished wood building components like trim, stair parts, mantels, and frames. Excludes flooring, siding, and ceilings.
- NTE (Not-To-Exceed): Contract clause limiting the contractor's costs to a maximum agreed amount.
- ORIENTED STRAND BOARD (OSB): Wood panel made from glued wood chips, often used as a plywood substitute.
- PITCH: Roof slope ratio (rise over run). Example: 6' rise over 24' width = 1/4 pitch.
- QUARRY TILE: Clay-based floor or wall tile, often 6"x6"x1/4" thick, used for durability.
- ROUGH-IN: Preliminary installation phase for MEP (Mechanical, Electrical, Plumbing) systems before finishing materials are added.
- SPECIFICATIONS or SPECS: Narrative descriptions of materials, methods, and allowances that complement construction drawings.
- TIME AND MATERIALS CONTRACTS: Payment structure where the client pays for actual labor and material costs.
- UNDERPINNING: Strengthening or deepening existing foundations to stabilize or prepare for adjacent deep construction.
- VALUE ENGINEERING: Cost-saving evaluation of materials or methods without compromising design or function.
- WATER TABLE: Depth of groundwater from the surface to saturation point.
- YARD OF CONCRETE: 27 cubic feet (3'x3'x3'). Covers ~80 square feet at 3.5" thickness.
- ZONING: Local regulations governing land use and property development types.
We hope this helps clarify some common terms in construction. If you missed the first blog, check it out anytime here.
About the Author
William Nartowicz
Senior Architectural Project Manager
William has extensive experience managing residential, commercial, and institutional renovation projects. Outside of work, he enjoys traveling New England, hiking, fishing, ice skating, and exploring local eateries, with a particular fondness for New Hampshire's strong hockey community and numerous lakes and trails.
About Jewett
Jewett Construction through its licensed division Jewett Design LLC. (“Jewett”) provides architectural services.








