Jewett Construction in Connecticut: Fostering Commercial Innovation and Growth
Connecticut’s blend of advanced manufacturing, financial services, and historic urban centers makes the state a hub for diverse commercial construction opportunities. From high-profile corporate headquarters in Hartford to production facilities in Bridgeport and revitalized retail corridors near New Haven, each new project benefits from strategic planning, integrated design, and expert oversight. Jewett Construction, based in Fremont, New Hampshire, harnesses decades of experience to guide these dynamic undertakings throughout the Constitution State—balancing functional demands, regulatory requirements, and design appeal.
1. The Connecticut Commercial Landscape
With its mix of urban pockets, suburban enclaves, and industrial clusters, Connecticut presents unique building challenges. Downtown properties may require historic preservation compliance, while suburban sites might necessitate advanced transportation logistics or specialized environmental permits. Jewett Construction meets these challenges head-on, offering an all-in-one process that encompasses feasibility analysis, design coordination, and meticulous project management. Our family-owned heritage, dating back to 1972, underpins every step with personalized attention and proven, real-world know-how.
2. A Unified Approach to Building
Many commercial construction projects fragment responsibilities among different firms—one for design, another for site work, yet another for management. This fragmentation can sow confusion and spark cost overruns. Jewett Construction streamlines the process by integrating all core functions under one roof:
- Feasibility & Planning: Performing site reviews, outlining budgets, confirming regulatory paths, and estimating timelines.
- Preconstruction Collaboration: Gathering clients, architects, engineers, and trade specialists early to refine designs and coordinate schedules.
- Project Management: Overseeing day-to-day tasks, addressing risks promptly, and ensuring that budget and schedule targets remain intact.
- Construction Excellence: Implementing safety measures, orchestrating skilled labor, and meeting milestones with consistent workmanship.
- Post-Completion Support: Providing warranties, system training, and as-built documents for sustained facility performance.
This integrated framework positions Jewett Construction as a single point of accountability. Our licensed architectural division, Jewett Design LLC, also streamlines design decisions, minimizing the back-and-forth that often arises when multiple external parties are involved.
3. Establishing Viability Through Feasibility & Planning
The cornerstone of a successful project is precise planning—especially in a state where building codes and local ordinances can be complex. During Feasibility & Planning, we evaluate zoning conditions, potential environmental constraints, and geotechnical factors, whether you’re reimagining a corporate office in Hartford or updating a warehouse near the coast.
This phase also requires realistic budgeting. Materials, labor costs, permitting fees, and even seasonal weather patterns must be considered. We combine these insights with local knowledge—like how municipalities handle approvals—to craft a blueprint that reflects both economic realities and site-specific needs. By clarifying potential bottlenecks early, you can launch the next phase of development with confidence.
4. Refining the Build: Preconstruction Collaboration
Once we confirm a site’s viability, Jewett Construction shifts into Preconstruction Collaboration. Here, we invite clients, design professionals, and specialized trades to align on cost management, scheduling, and design specifics. Key elements often include:
- Value Engineering: Finding more efficient alternatives for materials or construction techniques without sacrificing quality or aesthetics.
- Scheduling Logistics: Coordinating lead times, delivery windows, and phased work to match your operational or brand requirements.
- Regulatory Coordination: Navigating local codes or special conditions—like preserving historic building fronts or meeting advanced fire-protection rules.
This early teamwork offers a reality check on design aspirations and budget parameters. Subcontractors bring on-the-ground insights, while our project managers translate those ideas into a clear plan. The outcome is a refined, agreement-based roadmap that eases the transition into active construction.
5. Project Management for Timely Results
In Connecticut, commercial builds often juggle tight deadlines, local codes, and supply considerations. Our Project Management phase lays out each segment of the process—such as site prep, framing, and interior fit-outs—while monitoring expenses and verifying compliance. This structure keeps our team prepared for shifting conditions, whether from a sudden permit revision or delayed materials.
Regular updates go directly to you, ensuring full transparency. If we foresee a shortage in specific parts or an adjustment to design, we address it proactively—offering solutions that keep the overall timeline and budget on track. This balance of forward-thinking and quick resolution significantly reduces disruptions that could hamper operational continuity or inflate costs.
6. Maintaining Excellence During Construction
Once the preliminary work is done, our on-site teams drive Construction Excellence. This phase emphasizes:
- Safety Procedures: Aligning with OSHA rules, enforcing safety gear, and conducting ongoing audits to protect crews and visitors.
- Skilled Labor: Partnering with subcontractors who demonstrate craftsmanship and share our commitment to quality.
- Efficiency in Coordination: Streamlining deliveries and equipment usage, mitigating idle time or site congestion.
- Persistent Quality Checks: Supervisors inspect each step, ensuring it meets both code and design benchmarks.
We also remain open to introducing alternative solutions if they arise mid-project and benefit cost or performance. Regardless, the final build reflects a seamless blend of aesthetics, safety, and functionality.
7. Keeping You Operational with Minimal Disruption
Many Connecticut businesses operate continuously, from manufacturing lines to retail storefronts. Shutting down for lengthy construction can be impractical or costly. We understand these realities and tailor phased scheduling to accommodate ongoing operations. Tasks that generate noise or dust might occur outside peak hours, or we might segment the build to avoid areas critical to daily revenue.
By identifying your busiest periods and core business functions, we plan renovations or expansions in a way that respects both employee workflow and customer convenience. This approach keeps your bottom line healthier and helps employees remain productive despite the presence of contractors and equipment.
8. Post-Completion for Long-Term Value
Handing over a completed facility doesn’t mark the end of our partnership. Jewett Construction’s Post-Completion Support covers everything from as-built documents and warranties to potential future expansions. If a specialized HVAC system needs an inspection or your building usage changes, we assist with reconfigurations and code updates. This ongoing relationship spares you the hassle of searching for new providers—since we already know your site’s specifics.
Whether it’s a minor finishing touch or a new compliance requirement down the line, we remain on-call to ensure your space continues performing at its best. This long-range commitment keeps your return on investment high and reduces unplanned shutdowns or expensive reworks.
9. Managing Connecticut’s Unique Challenges
Commercial builds in Connecticut often intersect with tight municipal codes, historical overlays, or environmental restrictions near waterways. Jewett Construction addresses these considerations through:
- Single-Contract Clarity: From design to completion, clients handle just one contract for everything, minimizing confusion.
- Early Issue Spotting: Through thorough feasibility and preconstruction, we catch code complexities or supply chain hiccups before they derail progress.
- Adaptive Scheduling: We can rearrange tasks if a critical resource is delayed, preventing the entire project from stalling.
- Personalized Assistance: As a family-founded enterprise, we bring close-knit service that’s highly attentive to each project’s goals.
These proactive steps convert potential obstacles into manageable tasks, keeping schedules intact and budgets stable.
10. Why Jewett Construction Stands Out in Connecticut
Our blend of integrated services, long-standing industry experience, and ethical practices sets Jewett Construction apart. We’re recognized as a veteran-friendly employer and maintain TCA Certification—testaments to our high standards. Meanwhile, our in-house design division reduces friction between architectural planning and on-the-ground building tasks.
Everything we do aligns with a guiding principle of “creating positive experiences and lasting impressions.” Rather than offering piecemeal solutions, we unite feasibility, preconstruction, project management, construction excellence, and post-completion under one cohesive framework. This synergy translates into projects that fulfill your operational needs and leave minimal room for confusion or error.
Shaping Your Next Connecticut Build
Whether you’re eyeing a warehouse expansion in Bridgeport, a downtown renovation in New Haven, or a brand-new corporate site in Hartford, Jewett Construction combines big-picture perspective with targeted local knowledge. We’d love to discuss how our approach fits your commercial aims:
Jewett Construction
25 Spaulding Rd, Fremont, NH 03044
Phone: 603.895.2412
Email: ReadytoBuild@jewettconstruction.com
Our integrated design-build capabilities, along with a commitment to veteran support, underscore our dedication to service. We remain ready to help, whether your project calls for a modest remodel or a sprawling new facility. With Jewett Construction, you gain a partner driven by consistent communication, proven craftsmanship, and unwavering transparency—all poised to elevate Connecticut’s commercial landscape, one project at a time.

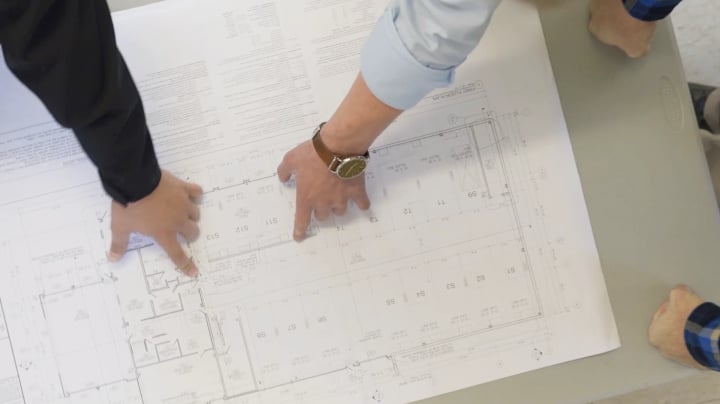
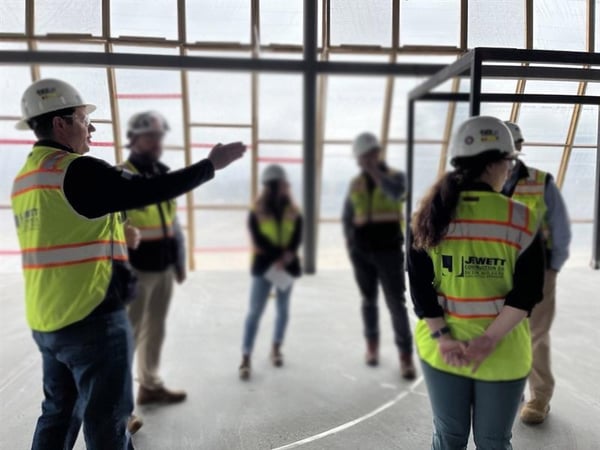


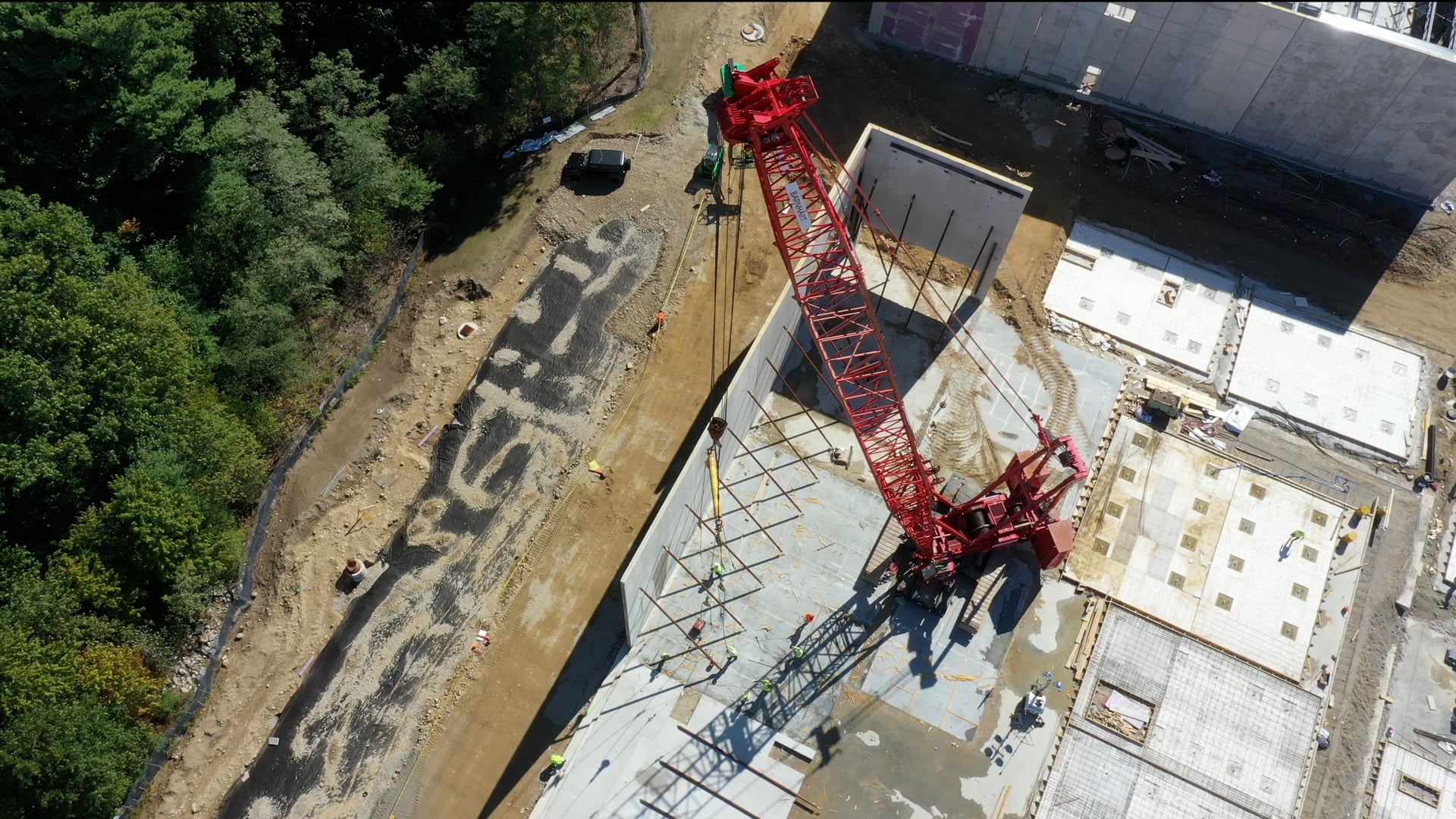
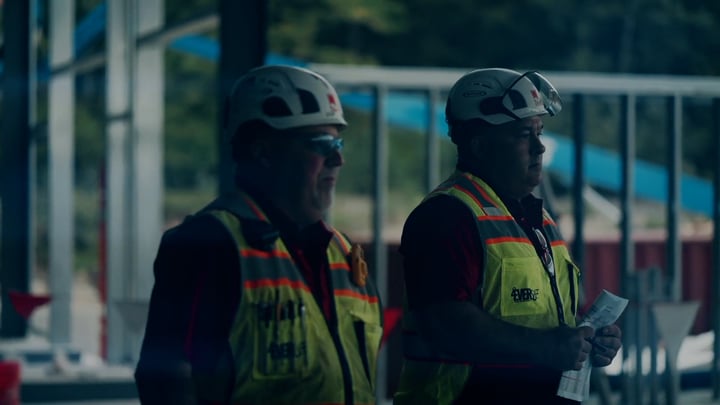
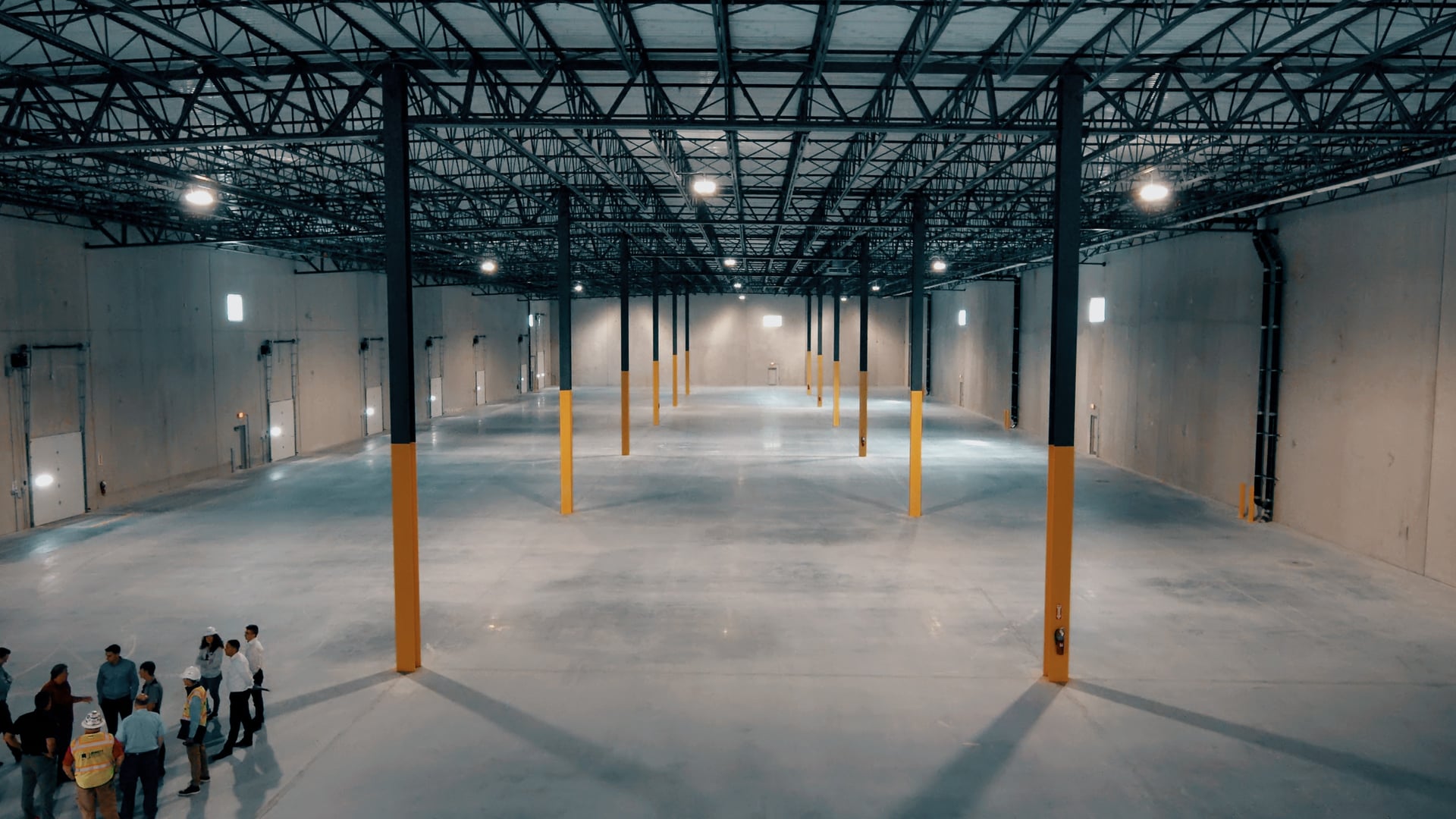






















%2520-%2520Jewett%2520Construction.webp)




