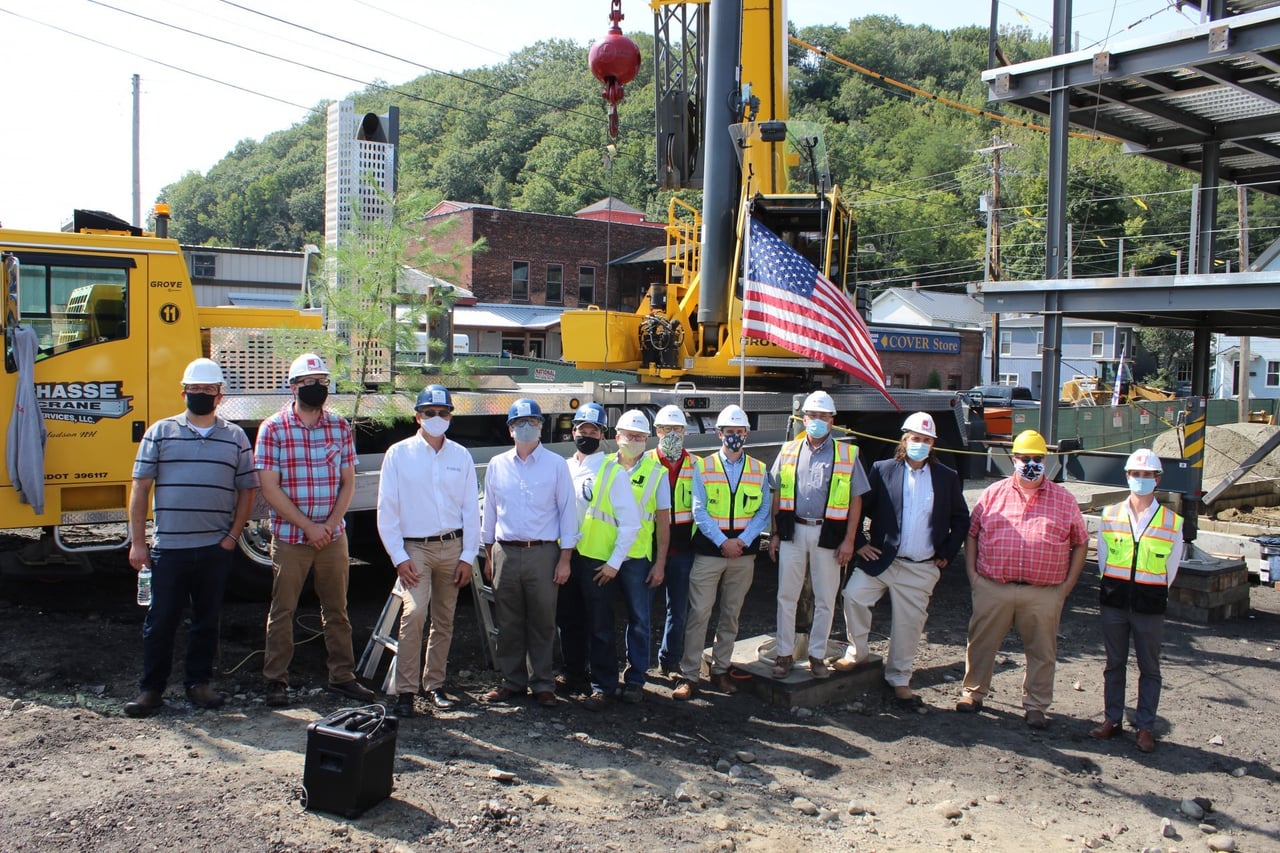Jewett Construction commemorates a key milestone in White River Junction with a beam-raising ceremony for a 69-unit residential and retail development.



Troubleshooting tips:
- Are all required forms completed?
- Did you accept the terms of the website by clicking the checkbox field?
- Did you confirm you aren't a robot by checking the reCAPTCHA checkbox?
If you are still have issues, reach out at marketing@jewettconstruction.com
Looking for further inspiration? Dive into our blog for a wealth of information on construction trends, expert advice, and project case studies. Expand your knowledge and discover new ways to innovate in your projects.

How intentional dealership design improves customer satisfaction, service throughput, and long term revenue.

How phased, design-build construction helps automotive dealerships renovate and expand while staying open, profitable, and customer-focused.

Proactive planning and smart sequencing can keep your project on schedule, on budget, and safe through winter conditions.

Learn how design-build eliminates common delays in automotive construction, helping dealership projects finish faster with greater cost and schedule certainty.

How automotive design-build expertise helps dealerships meet OEM brand standards while controlling costs, timelines, and operational impact.

Festive insights on reducing risk, improving collaboration, and delivering more predictable construction projects.

Every successful project starts with the right team. Whether you’re planning a new build, expansion, or renovation, Jewett Construction is ready to bring your vision to life—on time, on budget, and with unmatched precision. Let’s collaborate to create a space that drives your business forward. Reach out today and take the first step toward a seamless construction experience.